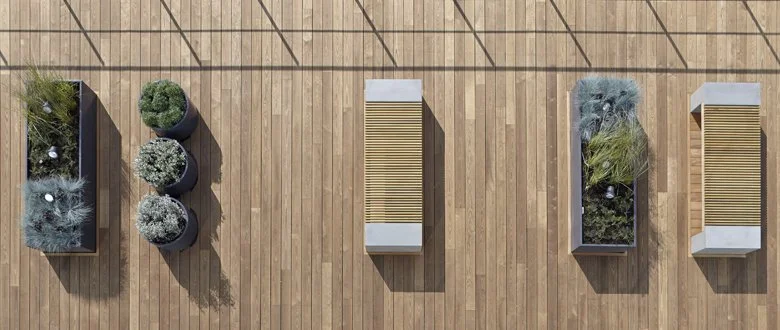
200 Gray’s Inn Road
200 Gray's Inn Road was originally designed by Sir Norman Foster and Partners in 1989.
The office space is set around a ten storey atrium with typical floor plates of 28,000 sq ft.
IMA refurbished the office floors, terraces and common parts as part of a phased refurbishment programme for the entire building.
The scheme involved the complete removal of all the existing services and the incorporation of a displacement cooling system integrated into the original floor voids. Metal ceilings were removed and an innovative exposed lighting system designed and installed into the concrete coffers, making full use of the generous 3.7 floor to soffit heights.
In 2013 planning permission was obtained to extend the building by infilling the existing loggia with a full height glazed wall.
The completed space now provides an enlarged entrance hall, reception and restaurant facilities.
Client : The Great Ropemaker Partnership
Shortlisted for BCO 2014 Small Projects
Highly Commended for the Lighting Design Awards 2014









![LDA-2014-Logo_RGB-Finalist[1][16].png](https://images.squarespace-cdn.com/content/v1/6284b049f753a62d63e14055/3c842870-9562-4a25-9407-4495cadeb52d/LDA-2014-Logo_RGB-Finalist%5B1%5D%5B16%5D.png)
